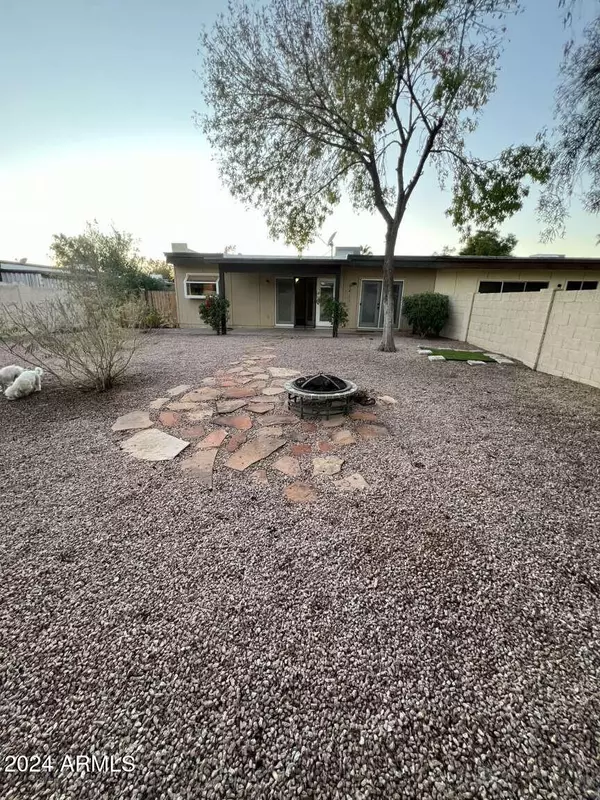
Embarc AZ
azhomes@embarcrealty.com18031 N 24TH Place Phoenix, AZ 85032
2 Beds
1 Bath
961 SqFt
UPDATED:
11/30/2024 04:36 PM
Key Details
Property Type Townhouse
Sub Type Townhouse
Listing Status Active Under Contract
Purchase Type For Sale
Square Footage 961 sqft
Price per Sqft $312
Subdivision Pepper Ridge Townhomes Unit 1
MLS Listing ID 6788143
Style Spanish
Bedrooms 2
HOA Fees $125/mo
HOA Y/N Yes
Originating Board Arizona Regional Multiple Listing Service (ARMLS)
Year Built 1985
Annual Tax Amount $887
Tax Year 2024
Lot Size 6,695 Sqft
Acres 0.15
Property Description
A well-planned interior maximizes every square foot, featuring an open-concept layout that creates a seamless flow between living spaces. The primary bedroom provides a peaceful retreat, while the second bedroom offers flexibility as a guest room, home office, or creative space.
One of this home's standout features is its exceptional parking setup, boasting a rare two-car garage - a premium amenity for condo living. A gated side yard adds extra security and convenience for boat or trailer parking. The very large and private fenced back yard with a covered patio is perfect for outdoor cooking and running space for your pets. Residents enjoy access to refreshing community pools, perfect for those warm Arizona days. The surrounding neighborhood offers an impressive array of conveniences, with grocery stores just a short walk away.
The location truly shines with its proximity to major transportation arteries, including the 101 freeway and Cave Creek Road, making commuting and exploring the Valley a breeze. Public transportation is readily accessible, with nearby bus stations connecting you to the greater Phoenix metropolitan area.
With its desirable features and convenient location, this condo won't be available for long!
Location
State AZ
County Maricopa
Community Pepper Ridge Townhomes Unit 1
Direction 1.5 miles south of Highway 101 on Cave Creek Road. Turn east on East Michigan Ave, south on 24th Place.
Rooms
Master Bedroom Downstairs
Den/Bedroom Plus 2
Separate Den/Office N
Interior
Interior Features Master Downstairs, Pantry, Full Bth Master Bdrm, High Speed Internet, Laminate Counters
Heating Electric
Cooling Refrigeration, Ceiling Fan(s)
Flooring Laminate
Fireplaces Number No Fireplace
Fireplaces Type None
Fireplace No
Window Features Low-E
SPA None
Exterior
Exterior Feature Covered Patio(s), Private Street(s), Storage
Parking Features Attch'd Gar Cabinets, Dir Entry frm Garage, Electric Door Opener, RV Gate, Gated
Garage Spaces 2.0
Garage Description 2.0
Fence Block
Pool None
Community Features Community Pool
Amenities Available Management
Roof Type Built-Up
Private Pool No
Building
Lot Description Gravel/Stone Front
Story 1
Builder Name Unknown
Sewer Public Sewer
Water City Water
Architectural Style Spanish
Structure Type Covered Patio(s),Private Street(s),Storage
New Construction No
Schools
Elementary Schools Campo Bello Elementary School
Middle Schools Vista Verde Middle School
High Schools North Canyon High School
School District Paradise Valley Unified District
Others
HOA Name Pepper Ridge Townhom
HOA Fee Include Insurance,Maintenance Grounds
Senior Community No
Tax ID 214-06-455
Ownership Condominium
Acceptable Financing Conventional
Horse Property N
Listing Terms Conventional
Special Listing Condition Owner/Agent

Copyright 2024 Arizona Regional Multiple Listing Service, Inc. All rights reserved.

Embarc AZ





