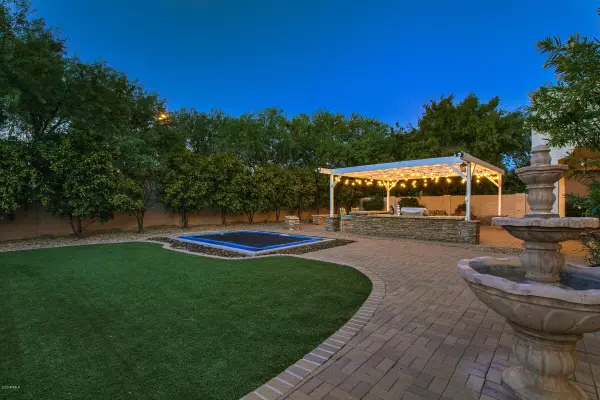$620,000
$620,000
For more information regarding the value of a property, please contact us for a free consultation.
4744 E IRONHORSE Road Gilbert, AZ 85297
5 Beds
3.5 Baths
4,755 SqFt
Key Details
Sold Price $620,000
Property Type Single Family Home
Sub Type Single Family - Detached
Listing Status Sold
Purchase Type For Sale
Square Footage 4,755 sqft
Price per Sqft $130
Subdivision Power Ranch Neighborhood 3
MLS Listing ID 6130311
Sold Date 10/27/20
Style Santa Barbara/Tuscan
Bedrooms 5
HOA Fees $83/qua
HOA Y/N Yes
Originating Board Arizona Regional Multiple Listing Service (ARMLS)
Year Built 2005
Annual Tax Amount $3,534
Tax Year 2019
Lot Size 10,502 Sqft
Acres 0.24
Property Description
WOW! Come see this stunning opportunity this weekend before it's gone! Prime location that is close to the community area for enjoying the heated community pool, splash pad, fishing lakes, tennis, basketball, and more! This Toll Brothers built home features 5 beds plus den/office, 3.5 baths, and a 3 car garage with a premium N/S oversized lot that provides the backyard size that is hard to find! The backyard is a relaxing oasis that offers lots of privacy mature trees and features a large synthetic grass area, sunken trampoline, and a designer bar area with built in BBQ and custom pergola for shade and lighting, all while facing north for enjoying the most shade possible. Enjoy the fully pavered patio, BBQ area and walk way path for that high end look that catches the eye. As you enter the home, you will be greeted with tons of natural light and all the upgraded amenities you can wish for. Relax in the living room with upgraded wood laminate flooring, coffered ceilings, and a fireplace with stack stone finish. If you love having guests or family being home, you will love the size of the formal dining room with Butler's storage area. As you enter into the Kitchen you will see that this is the hub of the home to entertain, while friends hang out in the enormous great room with views of the backyard. The Chef in the family will love the kitchen with refinished cabinetry, stack stone accent walls, designer tiled backsplash, double wall oven, Sub Zero refrigerator, stainless steel dishwasher and range hood, easy pot fill faucet, tons of cabinetry for storage, high-end Quartz countertops and a HUGE Island with Breakfast Bar and designer Butcher Block Countertop! If you like to entertain, than this home is definitely a home you want to see! As you continue upstairs, you will see a split bedroom floorplan with 5 bedrooms plus a game room area / teen room. The master suite is on one side of the home and features plenty of room for a sitting area or work out area. The Master bath features an oversized separate soaking tub, snail shower, double vanity sinks, and a very large walk-in closet. As you walk into the teen room or game room, you will see there is plenty of space to hang out with friends, while each child enjoys their 1 of 4 bedrooms, plus 2 full baths for the kids to easily get ready in the morning. Newer Exterior Paint finishes this home off nicely and truly gives you a home you can move into and enjoy right away. This property has so much to offer that it is hard to list it all. Don't miss this opportunity. Schedule your showing today.
Location
State AZ
County Maricopa
Community Power Ranch Neighborhood 3
Direction North on Power Rd, West on Haven Crest, South on Fireside Trail, East on Ironhorse to the property.
Rooms
Other Rooms Loft, Great Room, Family Room
Master Bedroom Split
Den/Bedroom Plus 7
Separate Den/Office Y
Interior
Interior Features Upstairs, Walk-In Closet(s), Eat-in Kitchen, Breakfast Bar, 9+ Flat Ceilings, Kitchen Island, Pantry, Double Vanity, Full Bth Master Bdrm, Separate Shwr & Tub, High Speed Internet
Heating Natural Gas
Cooling Refrigeration
Flooring Carpet, Laminate, Tile
Fireplaces Type 1 Fireplace, Gas
Fireplace Yes
Window Features Double Pane Windows
SPA None
Laundry 220 V Dryer Hookup, Dryer Included, Inside, Washer Included, Upper Level
Exterior
Exterior Feature Covered Patio(s), Patio, Built-in Barbecue
Parking Features Attch'd Gar Cabinets, Dir Entry frm Garage, Electric Door Opener
Garage Spaces 3.0
Garage Description 3.0
Fence Block
Pool Community, Heated, None
Community Features Lake Subdivision, Pool, Tennis Court(s), Playground, Biking/Walking Path, Clubhouse
Utilities Available SRP, SW Gas
Amenities Available Management
Roof Type Tile
Building
Lot Description Sprinklers In Rear, Sprinklers In Front, Desert Back, Desert Front, Synthetic Grass Back, Auto Timer H2O Front, Auto Timer H2O Back
Story 2
Builder Name Toll Brothers
Sewer Public Sewer
Water City Water
Architectural Style Santa Barbara/Tuscan
Structure Type Covered Patio(s), Patio, Built-in Barbecue
New Construction No
Schools
Elementary Schools Power Ranch Elementary
Middle Schools Sossaman Middle School
High Schools Higley High School
School District Higley Unified District
Others
HOA Name Power Ranch Comm.
HOA Fee Include Common Area Maint
Senior Community No
Tax ID 313-02-943
Ownership Fee Simple
Acceptable Financing Cash, Conventional, VA Loan
Horse Property N
Listing Terms Cash, Conventional, VA Loan
Financing Conventional
Read Less
Want to know what your home might be worth? Contact us for a FREE valuation!

Embarc AZ
azhomes@embarcrealty.comOur team is ready to help you sell your home for the highest possible price ASAP

Copyright 2024 Arizona Regional Multiple Listing Service, Inc. All rights reserved.
Bought with Redfin Corporation

Embarc AZ





