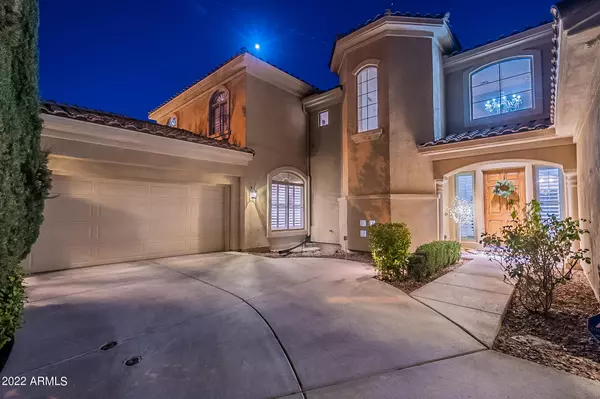$1,900,000
$1,749,999
8.6%For more information regarding the value of a property, please contact us for a free consultation.
4611 E DESPERADO Road Gilbert, AZ 85297
5 Beds
4.5 Baths
5,816 SqFt
Key Details
Sold Price $1,900,000
Property Type Single Family Home
Sub Type Single Family - Detached
Listing Status Sold
Purchase Type For Sale
Square Footage 5,816 sqft
Price per Sqft $326
Subdivision Power Ranch Neighborhood 3
MLS Listing ID 6361823
Sold Date 04/29/22
Bedrooms 5
HOA Fees $93/mo
HOA Y/N Yes
Originating Board Arizona Regional Multiple Listing Service (ARMLS)
Year Built 2004
Annual Tax Amount $4,604
Tax Year 2021
Lot Size 0.284 Acres
Acres 0.28
Property Description
For sale by Owner/Agent. Toll Brothers home, on a Unique lot with no direct neighbor to the West and is beautifully situated directly across from The Oaks park with sprawling greens! This home includes a rare AZ basement. Large sized primary suites as well as secondary suites! Resort style backyard with commercial misting system, privacy ficuses, huge Italian cypresses, and Gazebo with built in bar containing top-of-the-line outdoor rated appliances! Air-Jordan basketball court! Custom Movie Theater situated in a fully- finished basement. Built-in surround sound throughout home. Custom marble baseboard and door frame details. Large, open gourmet kitchen with stainless steel appliances, including double wall ovens, Wolf cooktop and hood. Sub-Zero refrigerator with custom cabinetry paneling
Location
State AZ
County Maricopa
Community Power Ranch Neighborhood 3
Rooms
Other Rooms Loft, Great Room, Media Room, Family Room, BonusGame Room
Basement Finished, Full
Master Bedroom Upstairs
Den/Bedroom Plus 8
Separate Den/Office Y
Interior
Interior Features Mstr Bdrm Sitting Rm, Upstairs, Walk-In Closet(s), Eat-in Kitchen, Breakfast Bar, Vaulted Ceiling(s), Wet Bar, Kitchen Island, Pantry, 2 Master Baths, Double Vanity, Full Bth Master Bdrm, Separate Shwr & Tub, High Speed Internet, Smart Home, Granite Counters
Heating Natural Gas
Cooling Refrigeration, Programmable Thmstat, Ceiling Fan(s)
Flooring Carpet, Laminate, Stone, Tile, Other
Fireplaces Type 2 Fireplace, Free Standing, Gas
Fireplace Yes
Window Features Double Pane Windows
SPA Community, Heated, Above Ground, Private
Laundry Inside, Wshr/Dry HookUp Only, Upper Level
Exterior
Exterior Feature Balcony, Covered Patio(s), Playground, Gazebo/Ramada, Misting System, Patio, Sport Court(s)
Garage Spaces 3.0
Garage Description 3.0
Fence Block
Pool Variable Speed Pump, Community, Heated, Diving Pool, Lap, Private
Landscape Description Irrigation Back, Irrigation Front
Community Features Pool, Golf, Biking/Walking Path, Clubhouse
Utilities Available SRP, SW Gas
Roof Type Tile
Building
Lot Description Sprinklers In Rear, Sprinklers In Front, Gravel/Stone Front, Gravel/Stone Back, Synthetic Grass Frnt, Synthetic Grass Back, Auto Timer H2O Front, Auto Timer H2O Back, Irrigation Front, Irrigation Back
Story 2
Builder Name Toll Brothers
Sewer Public Sewer
Water City Water
Structure Type Balcony, Covered Patio(s), Playground, Gazebo/Ramada, Misting System, Patio, Sport Court(s)
New Construction No
Schools
Elementary Schools Power Ranch Elementary
Middle Schools Sossaman Middle School
High Schools Higley High School
School District Higley Unified District
Others
HOA Name Power Ranch
HOA Fee Include Street Maint
Senior Community No
Tax ID 313-02-795
Ownership Fee Simple
Acceptable Financing Cash, Conventional, 1031 Exchange
Horse Property N
Listing Terms Cash, Conventional, 1031 Exchange
Financing Conventional
Special Listing Condition Owner/Agent
Read Less
Want to know what your home might be worth? Contact us for a FREE valuation!

Embarc AZ
azhomes@embarcrealty.comOur team is ready to help you sell your home for the highest possible price ASAP

Copyright 2024 Arizona Regional Multiple Listing Service, Inc. All rights reserved.
Bought with Portrait Real Estate

Embarc AZ





