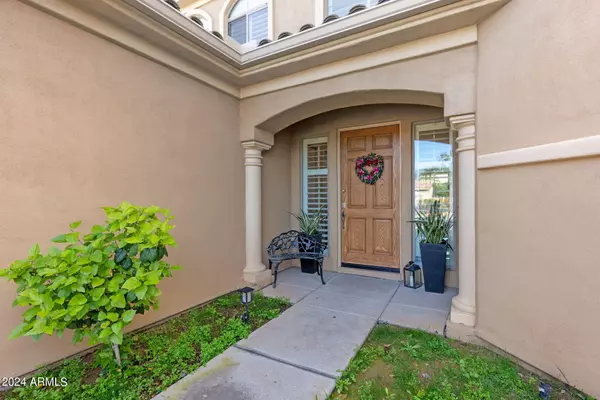$1,400,000
$1,400,000
For more information regarding the value of a property, please contact us for a free consultation.
4685 E RUFFIAN Road Gilbert, AZ 85297
6 Beds
4.5 Baths
5,816 SqFt
Key Details
Sold Price $1,400,000
Property Type Single Family Home
Sub Type Single Family - Detached
Listing Status Sold
Purchase Type For Sale
Square Footage 5,816 sqft
Price per Sqft $240
Subdivision Power Ranch Neighborhood 3
MLS Listing ID 6663722
Sold Date 03/19/24
Bedrooms 6
HOA Fees $80/qua
HOA Y/N Yes
Originating Board Arizona Regional Multiple Listing Service (ARMLS)
Year Built 2005
Annual Tax Amount $4,973
Tax Year 2023
Lot Size 10,000 Sqft
Acres 0.23
Property Description
Indulge in the epitome of luxury living with this truly remarkable 6-bedroom residence, spanning a generous living space in an exclusive lake community with awe-inspiring mountain views! The spacious floor plan is complete with a separate den, family room, guest quarters with a private entrance, and oversized primary bedroom with a spa-like en suite, sitting room and balcony. The allure of recent upgrades adds a contemporary touch to this already sophisticated abode. Revel in the meticulously remodeled gourmet kitchen and bar, adorned with two beverage fridges and a wine fridge, Butler's pantry, white custom cabinets and gorgeous granite countertops. Stunning new tile flooring graces the kitchen, laundry room, and bar. The basement boasts new carpet and tile, complemented by upgraded LED lighting throughout. Outside, a haven awaits with new pavers in the backyard alongside two fresh pool pumps. Your resort style yard has a sparkling pool and built-in BBQ. The home also features a tankless water heater and a water softener. Nestled in the distinguished Higley High School area with a stellar 9/10 school rating, this residence not only offers exquisite living but also boasts proximity to Power Ranch Golf Course, community walking trails, play areas, and a vibrant neighborhood with friendly neighbors, limited access streets, and a wealth of community events and activities. Welcome to a lifestyle where every detail exudes luxury and every upgrade elevates your living experience to new heights!
Location
State AZ
County Maricopa
Community Power Ranch Neighborhood 3
Direction South on Power, West on Haven Crest, South on Fireside Trail, East on Ruffian to your new home on the South side of the street.
Rooms
Other Rooms Guest Qtrs-Sep Entrn, Great Room, Family Room, BonusGame Room
Basement Finished
Master Bedroom Split
Den/Bedroom Plus 8
Separate Den/Office Y
Interior
Interior Features Upstairs, Eat-in Kitchen, Breakfast Bar, 9+ Flat Ceilings, Vaulted Ceiling(s), Kitchen Island, Pantry, Double Vanity, Full Bth Master Bdrm, Separate Shwr & Tub, Tub with Jets, High Speed Internet, Granite Counters
Heating Natural Gas
Cooling Refrigeration
Flooring Carpet, Tile, Wood
Fireplaces Number 1 Fireplace
Fireplaces Type 1 Fireplace, Living Room, Gas
Fireplace Yes
Window Features Sunscreen(s),Dual Pane,Low-E
SPA None
Exterior
Exterior Feature Balcony, Covered Patio(s), Misting System, Patio, Private Yard
Parking Features Electric Door Opener, Extnded Lngth Garage
Garage Spaces 3.0
Garage Description 3.0
Fence Block
Pool Variable Speed Pump, Diving Pool, Heated, Private
Community Features Community Pool Htd, Community Pool, Lake Subdivision, Tennis Court(s), Playground, Biking/Walking Path, Clubhouse
Amenities Available Management, Rental OK (See Rmks)
View Mountain(s)
Roof Type Tile
Private Pool Yes
Building
Lot Description Sprinklers In Rear, Sprinklers In Front, Desert Back, Desert Front, Gravel/Stone Front, Gravel/Stone Back, Grass Front, Auto Timer H2O Front, Auto Timer H2O Back
Story 2
Builder Name TOLL BROTHERS
Sewer Public Sewer
Water City Water
Structure Type Balcony,Covered Patio(s),Misting System,Patio,Private Yard
New Construction No
Schools
Elementary Schools Power Ranch Elementary
Middle Schools Sossaman Middle School
High Schools Higley High School
School District Higley Unified District
Others
HOA Name Power Ranch HOA
HOA Fee Include Maintenance Grounds
Senior Community No
Tax ID 313-02-801
Ownership Fee Simple
Acceptable Financing Conventional, VA Loan
Horse Property N
Listing Terms Conventional, VA Loan
Financing Cash
Read Less
Want to know what your home might be worth? Contact us for a FREE valuation!

Embarc AZ
azhomes@embarcrealty.comOur team is ready to help you sell your home for the highest possible price ASAP

Copyright 2024 Arizona Regional Multiple Listing Service, Inc. All rights reserved.
Bought with My Home Group Real Estate

Embarc AZ





