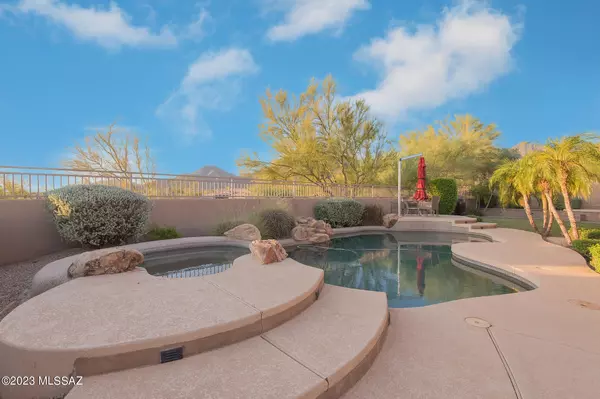$1,585,000
$1,800,000
11.9%For more information regarding the value of a property, please contact us for a free consultation.
10920 E Karen DR Scottsdale, AZ 85255
5 Beds
3.5 Baths
3,749 SqFt
Key Details
Sold Price $1,585,000
Property Type Single Family Home
Sub Type Single Family Residence
Listing Status Sold
Purchase Type For Sale
Square Footage 3,749 sqft
Price per Sqft $422
Subdivision Out Of Pima County
MLS Listing ID 22315230
Sold Date 03/29/24
Style Ranch
Bedrooms 5
Full Baths 3
Half Baths 1
HOA Y/N Yes
Year Built 2000
Annual Tax Amount $5,456
Tax Year 2022
Lot Size 0.256 Acres
Acres 0.26
Lot Dimensions irregular
Property Sub-Type Single Family Residence
Source MLS of Southern Arizona
Property Description
Situated in the gated Cimarron Hills neighborhood of McDowell Mountain Ranch, this sprawling five bedroom home offers the finest in luxury Scottsdale living. Enjoy vaulted ceilings, panoramic views, and upgraded finishes. The gracious kitchen is a chef's dream with Island, peninsula, quartz counters, and marble backsplash. Plantation shutters, modern lighting, and fresh interior paint make this well cared for home feel brand new. The primary suite has an extraordinary walk in closet, spacious bath, and private exterior door to enjoy the atop or spa. Four additional bedrooms and a fabulous flex space for work or play complete this wing of the home. 3 gar garage, stunning yard with pool, spa, and numerous entertaining spaces. Just minutes to shopping, restaurants, and community amenities.
Location
State AZ
County Maricopa
Community Out Of Pima County
Area Maricopa
Zoning Other - CALL
Direction MCDOWELL MTN/105TH ST, S. TO QUEENS WREATH, E. TO GUARD GATE, E. TO 109TH ST, S. KAREN DR., W. TO HOME ON N. SIDE OF STREET
Rooms
Master Bathroom Double Vanity
Kitchen Garbage Disposal
Interior
Interior Features High Ceilings, Walk-In Closet(s), Entrance Foyer
Heating Forced Air
Cooling Central Air, Ceiling Fans
Flooring Carpet, Ceramic Tile, Stone
Fireplaces Number 1
Fireplaces Type Gas
Fireplace Yes
Window Features Solar Screens,Double Pane Windows
Laundry Dryer
Exterior
Exterior Feature Courtyard
Garage Spaces 3.0
Garage Description 3.0
Fence Block
Pool Conventional
Community Features Paved Street, Pool, Sidewalks
Utilities Available Sewer Connected, Phone Connected
Amenities Available Pool
View Y/N Yes
Water Access Desc City
View Mountain(s), City
Roof Type Tile
Porch Patio
Total Parking Spaces 3
Garage Yes
Building
Lot Description Borders Common Area, Previously Developed, Subdivided, Decorative Gravel, North/South Exposure
Architectural Style Ranch
Schools
Elementary Schools Other
Middle Schools Other
High Schools Other
School District Other
Others
Tax ID 217-61-810
Acceptable Financing Conventional, Cash
Horse Property No
Listing Terms Conventional, Cash
Special Listing Condition None
Read Less
Want to know what your home might be worth? Contact us for a FREE valuation!

Embarc AZ
azhomes@embarcrealty.comOur team is ready to help you sell your home for the highest possible price ASAP


Embarc AZ





